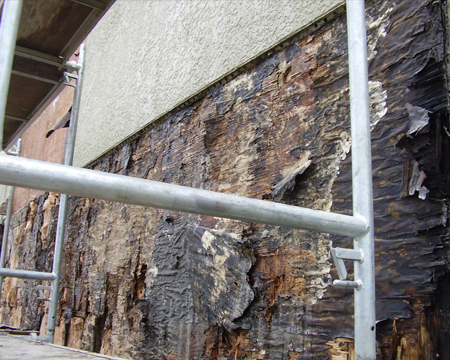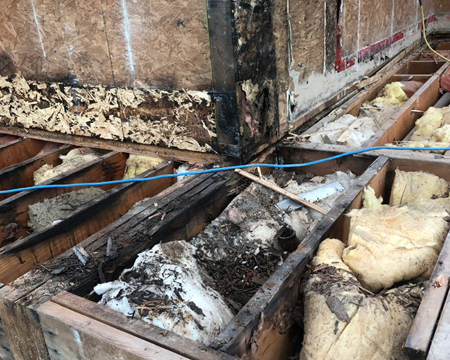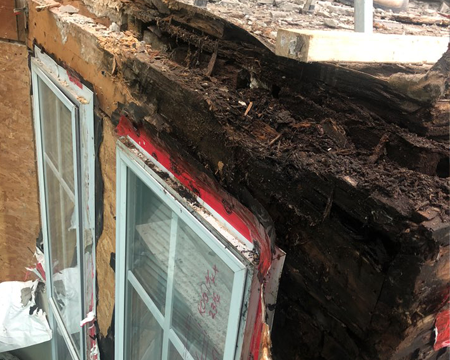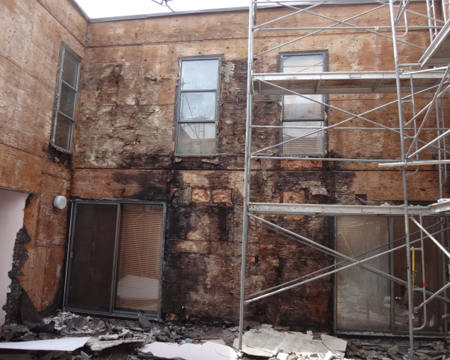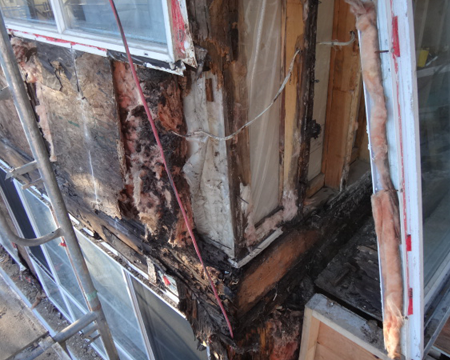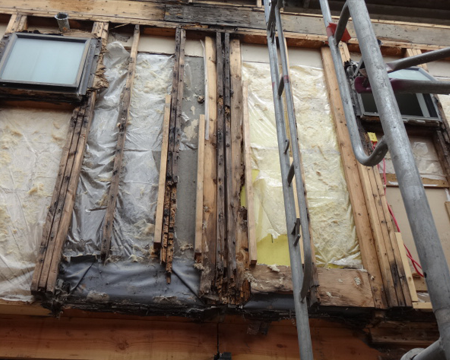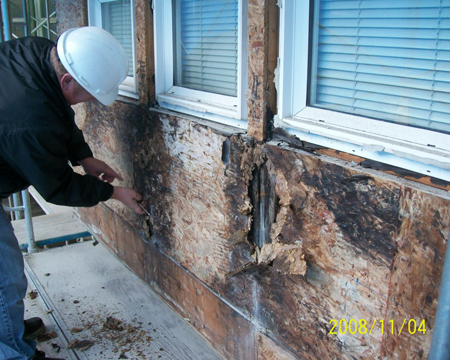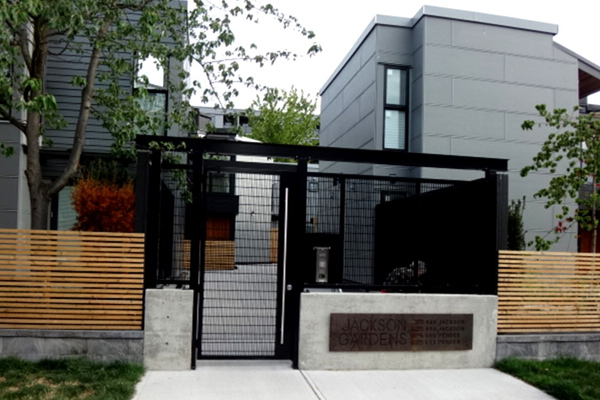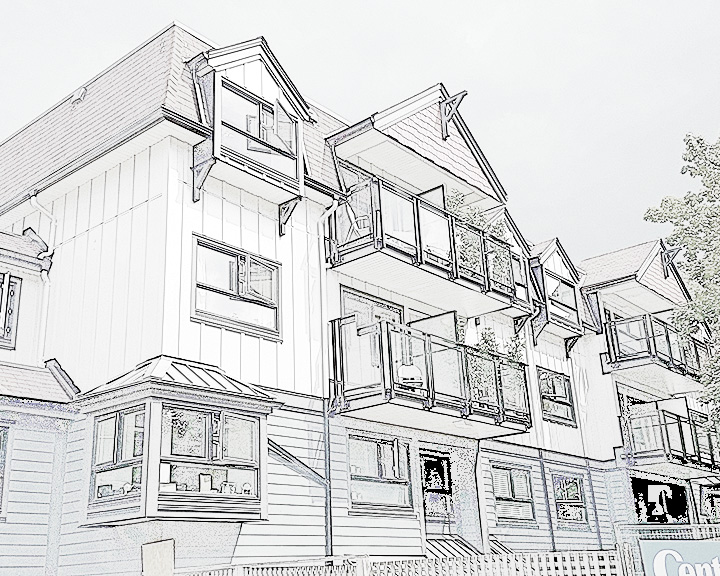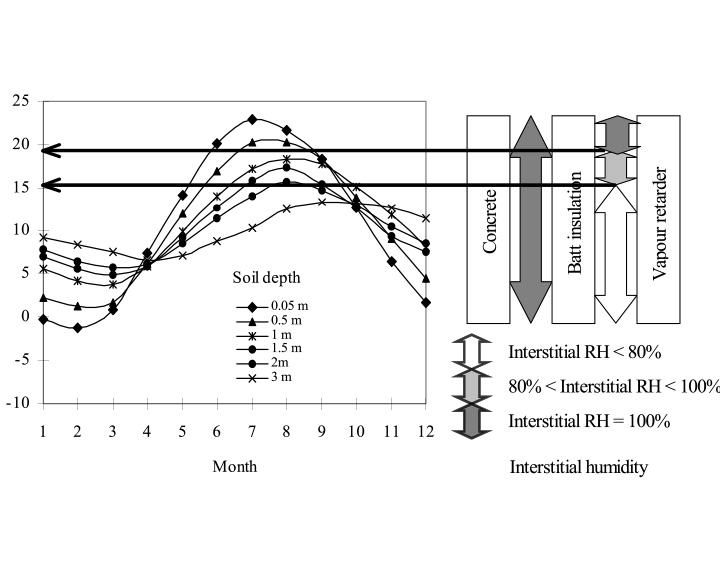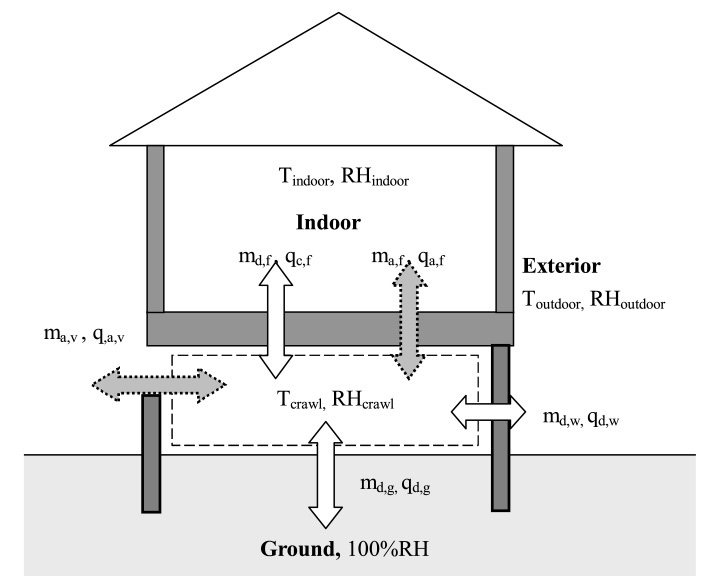Ice dams are ridges of ice and icicles caused by melt water from further up the roof re-freezing lower on the roof. The “dam” created by the ridge of ice along the eaves can trap meltwater and result in significant leakage under and through the roofing, especially shingles and metal roofing. This leakage can cause damage to the sheathing, the roof structure, or the ceiling and walls below. Large icicles along the eaves can become a danger to people below if they fall.
Analyze, reveal, improve
INSIGHT
As a part of the industrial revolution, the industrial building style welcomed new construction technologies. The concept was that the best designed systems could be applied in any climate and solve all problems related to building. Such building envelope systems were constructed in many different climatic regions. Each country can have different climates while the human comfort zone is relatively narrow.
The differences between outdoor environments and comfortable indoor conditions generate environmental loads on building envelope components. The control of indoor conditions is dependent on both building envelope systems and mechanical systems. Using appropriate building envelope systems for each building type, use, and climatic region can dramatically reduce overall energy input to the mechanical systems. Hence, better building envelope designs can improve performance while reducing energy consumption.
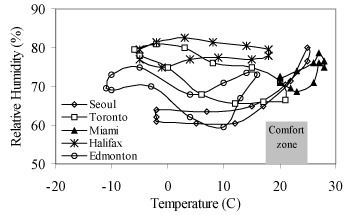
Monthly average conditions of five cities compared to ASHRAE comfort zone.
The cost of building envelope repairs and renewals has become a big issue for buildings. The cost of repairing and maintaining building envelope components is estimated at billions of dollars annually in Canada.

